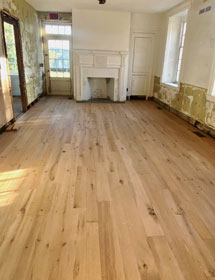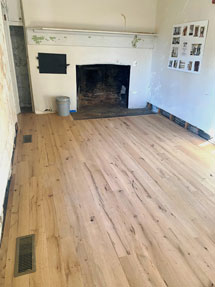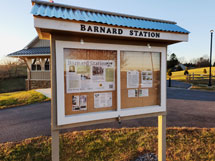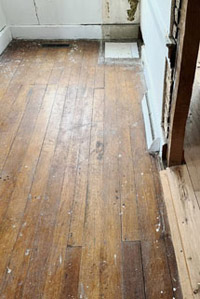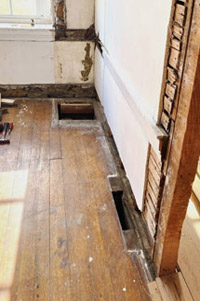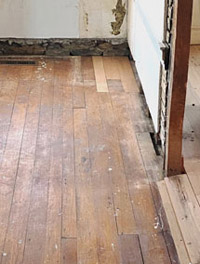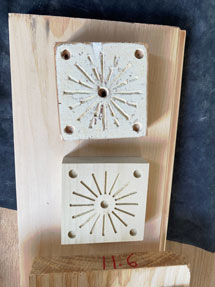
2024 Completed Projects
During 2024 several projects were completed.
1. Install new custom ordered oak flooring in the back rooms (dining room and kitchen)
2. Construct a new outdoor kiosk
3. Remove modern closet, walls and duct work in 1829 parlor. Replace missing floor boards.
4. Repair walls in
1829 parlor
5. Custom order and install missing moldings in 1829 parlor
1. Install New Oak Flooring
Replaced the floors in two rooms of the house with period appropriate antique white oak random width flooring. These two rooms now match the character of the original flooring in the front rooms of the core of the stone house. Flooring throughout the house will be sanded and finished nearing the end of the overall project but the installation now allows us to rebuild some missing 19th century partitions in the kitchen area.
Once the partition walls are reconstructed, the wooden baseboards will be reinstalled. Below photos show new oak flooring in dining room (left photo) and kitchen (right photo)
2. Construct a new outdoor kiosk
Thanks to Jim Noon for building and installing a new outdoor kiosk to be used by Barnard Station and Pocopson Township.
3. Replace missing floorboards in 1829 parlor
The flooring repairs where the 20th century air ducts were once located has been completed. Part of the difficulty of the job was to get the original materials out and cut without damage. Two corners of the room had to be repaired including the old closet and the opposite corner where the duct work was enclosed in a wall. Below are images of one corner showing before, in-progress and completed photos. For a detailed description and photos of the project click here: Parlor Floor Repairs
4. Repair walls in 1829 parlor
The selective demolition work has now transitioned to putting the room back together. There was a large cavity in the stone wall under one of the front windows where you could see daylight into the cellar window well from inside the parlor. Loose stones were removed and reset into the wall and the gaps pointed with mortar. The paint below the chair rail on the exterior walls had come loose from the plaster so it was carefully removed down to a solid base. A bonding adhesive will have to be painted on the raw plaster before any additional patching is done. The wallboard around the parlor and stair hall has been installed. In the 19th century plaster would have been applied directly onto wood lath. With today’s building techniques gypsum wallboard is used as a base layer and a veneer of compounds are troweled onto the surface to create the flat, smooth wall surface. In the areas on the exterior stone walls where the plaster base coat broke loose, a new base coat will be applied directly onto the stone to fill the voids.
For a detailed description and photos of the project click here: Parlor Wall Repairs
5. Custom Order and Install Missing Molding in 1829 Parlor
Sections of chair rail, window and door casings, and interior doors and hardware had been removed during 20th century renovations. Using surviving original examples within the rooms as templates, reproduction 19th century moldings were custom ordered and installed.
