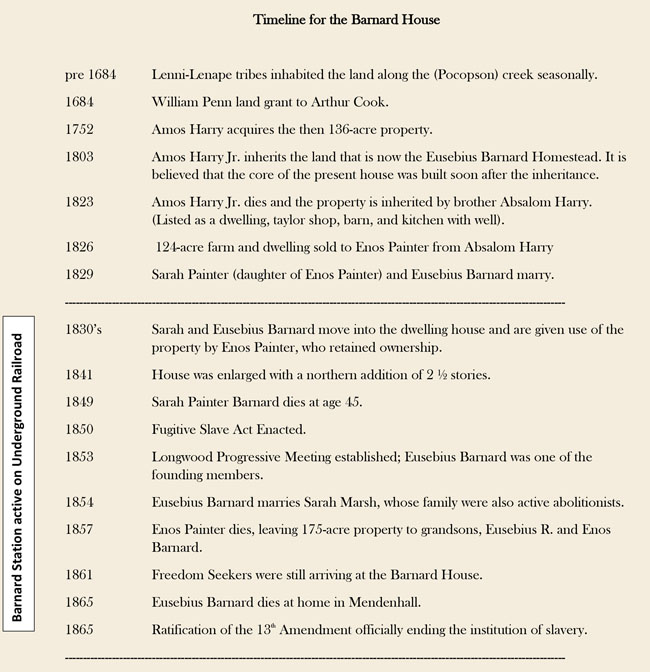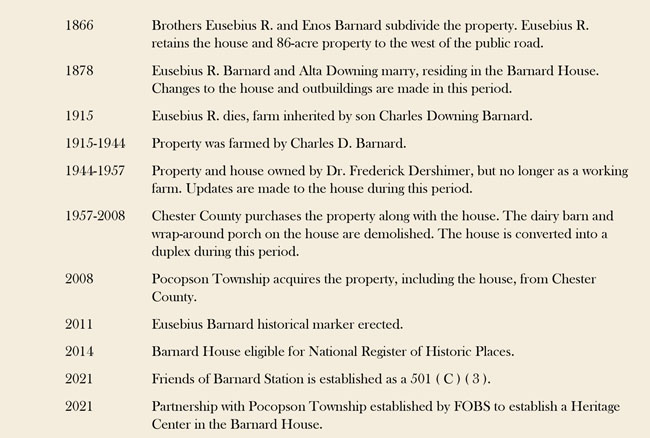
Evolution of the Barnard House
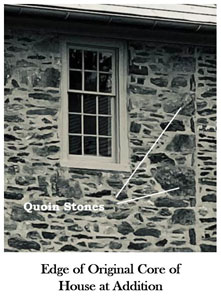 The earliest part of the structure is thought to have been constructed by Amos Harry between 1803 and 1823. Facing the front of the building, quoins (patterned corner stones) can be observed on the left edge of the structure as well as to the left side of the right-hand entry door. This was the width of the core of the original house. It was a three bay, two- and one-half story structure with a single-entry door at the right corner of the first floor. There was a simple gable roof with slopes running to the east and west, stone gables on the north and south elevations. The original section is consistent with Federal period detailing. A simple one-story external outbuilding was located to the northwest of the house; today it would be part of the first floor of the ell to the rear of the house. The outbuilding is believed to have been used as a taylor or mechanic's shop by the Harry family. In 1823 Amos Harry died and the property was inherited by his brother Absalom Harry.
The earliest part of the structure is thought to have been constructed by Amos Harry between 1803 and 1823. Facing the front of the building, quoins (patterned corner stones) can be observed on the left edge of the structure as well as to the left side of the right-hand entry door. This was the width of the core of the original house. It was a three bay, two- and one-half story structure with a single-entry door at the right corner of the first floor. There was a simple gable roof with slopes running to the east and west, stone gables on the north and south elevations. The original section is consistent with Federal period detailing. A simple one-story external outbuilding was located to the northwest of the house; today it would be part of the first floor of the ell to the rear of the house. The outbuilding is believed to have been used as a taylor or mechanic's shop by the Harry family. In 1823 Amos Harry died and the property was inherited by his brother Absalom Harry.
In 1826, Absalom Harry sold the property to Enos Painter. The property was advertised as having "a good dwelling house, with a taylor shop attached, and a good barn. In the kitchen there is a well of good water." It is believed that Enos Painter improved the house in his early ownership as there is a section of plaster in the attic area of the original section with a date marking of 1829, likely when the changes to the house were initiated. Enos Painter's daughter, Sarah, married Eusebius Barnard in 1829 and in the years to follow Enos Painter gave the newlyweds use of the 124-acre property.
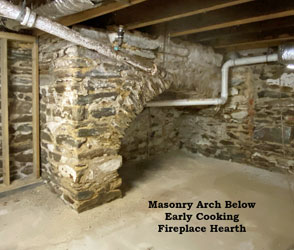 In 1841 Eusebius and Sarah (Painter) Barnard constructed a two- and one-half story stone addition to the north of the earlier section. This addition doubled the size of the dwelling. The new alterations were built with Greek Revival detailing. During this renovation a new kitchen with bee-hive oven was constructed to the east end of the original free standing taylor shop. This structure was incorporated into the main section of the house with a common stone wall. An extension, or workroom was added to the west end of the ell during this period. The Barnards farmed the property and grew crops such as Irish potatoes, sweet potatoes, wheat, Indian corn, and oats. In addition to the crops, in 1850 the farm produced 300 lbs. of butter. During this period of the history of the house, the property was an active station on the Underground Railroad. Both Eusebius and
In 1841 Eusebius and Sarah (Painter) Barnard constructed a two- and one-half story stone addition to the north of the earlier section. This addition doubled the size of the dwelling. The new alterations were built with Greek Revival detailing. During this renovation a new kitchen with bee-hive oven was constructed to the east end of the original free standing taylor shop. This structure was incorporated into the main section of the house with a common stone wall. An extension, or workroom was added to the west end of the ell during this period. The Barnards farmed the property and grew crops such as Irish potatoes, sweet potatoes, wheat, Indian corn, and oats. In addition to the crops, in 1850 the farm produced 300 lbs. of butter. During this period of the history of the house, the property was an active station on the Underground Railroad. Both Eusebius and 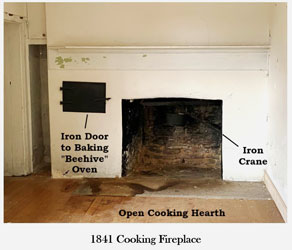 Sarah Barnard were active in the abolition of slavery and women's temperance movements. Freedom seekers were given food, shelter, clothes, and sometimes worked for money on the farm. There was once an early 18th century structure and barn on the parcel of land east of Wawaset Road (now part of the Chester County Prison property) where the farm workers and freedom seekers were sometimes safely housed until the "2 AM express" departed for the next safe house, led by a member of the Barnard family. On other occasions the freedom seekers were allowed to sleep on simple mattresses on the kitchen floor of the Barnard's home.
Sarah Barnard were active in the abolition of slavery and women's temperance movements. Freedom seekers were given food, shelter, clothes, and sometimes worked for money on the farm. There was once an early 18th century structure and barn on the parcel of land east of Wawaset Road (now part of the Chester County Prison property) where the farm workers and freedom seekers were sometimes safely housed until the "2 AM express" departed for the next safe house, led by a member of the Barnard family. On other occasions the freedom seekers were allowed to sleep on simple mattresses on the kitchen floor of the Barnard's home.
In 1849 Sarah Barnard died at age 45. Eusebius and his young children remained on the farm. In 1857 Enos Painter, who still held the deed to the property, died willing the farm to grandsons, Eusebius Jr and Enos Barnard upon them reaching adulthood. When Eusebius Barnard remarried in 1854 to his second wife Sarah Marsh, they lived at the farm. Eusebius and Sarah (Marsh) Barnard purchased a home south of Hamorton in 1859, likely as an investment since the farm in Pocopson was willed to sons Eusebius Jr and Enos. Both brothers lived in the stone farmhouse with family and farm laborers. In 1868, Enos married Abigail Steele and sometime thereafter constructed a new house on 69 acres of the farm east of Wawaset Road. Eusebius Jr. took ownership of the 71 acres of the farm west of Wawaset Road, including the Barnard House.
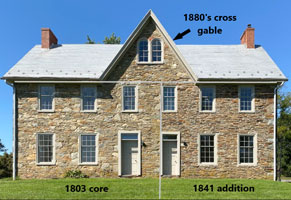 In 1878, Eusebius Barnard Jr. married Alta Downing and new changes to the house were initiated. The simplicity of the earlier designs were changed to incorporate a steeply pitched gable with twin arched windows on the front elevation. A single-story porch was added to the front, south, and north elevations. The porch posts were constructed of wrought iron and incorporated into the south porch was a conservatory. In the early 1880s, additions to the dairy barn and a new tobacco drying barn were built. About the same time a second story was added to the rear ell of the house. This second-floor addition was thought to have been originally used for farm uses such as storing crops and packing tobacco for market. In later years it may have been used for additional living space for workers on the farm. In addition to the variety of crops, the farm also produced increased amounts of butter with 1880 seeing 1,800 lbs. of butter churned.
In 1878, Eusebius Barnard Jr. married Alta Downing and new changes to the house were initiated. The simplicity of the earlier designs were changed to incorporate a steeply pitched gable with twin arched windows on the front elevation. A single-story porch was added to the front, south, and north elevations. The porch posts were constructed of wrought iron and incorporated into the south porch was a conservatory. In the early 1880s, additions to the dairy barn and a new tobacco drying barn were built. About the same time a second story was added to the rear ell of the house. This second-floor addition was thought to have been originally used for farm uses such as storing crops and packing tobacco for market. In later years it may have been used for additional living space for workers on the farm. In addition to the variety of crops, the farm also produced increased amounts of butter with 1880 seeing 1,800 lbs. of butter churned.
The next generation of the Barnard family ran the farm until 1944. Charles Barnard, son of Eusebius Jr and Alta, grew crops such as hay and apples and raised dairy cows and chickens. Each generation of the Barnard family adapted to the changing agricultural landscape of rural Chester County.
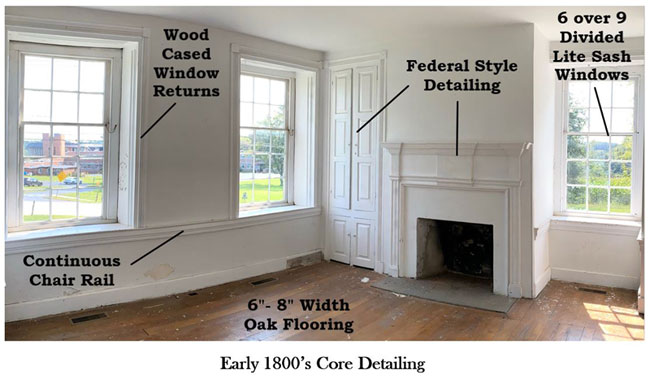
After the years of the Depression and the start of WWII, Charles Barnard made the decision to sell the farm. In 1944 the property was purchased by Dr. Frederick Dershimer. An industrial psychiatrist, Dr. Dershimer worked with both Lukens Steel and the DuPont company after the war. The Dershimers modernized the house adding central heating and updated electricity. During this period the house was still used as a single-family home.
 In the mid 1950's Chester County was looking to expand their landholdings supporting the Pocopson Home and soon to be built Chester County Prison. They desired land to raise animals and grow food to support the two County properties. Dr. Dershimer sold the property in 1957 to Chester County. Soon after the purchase, the 19th century porches and dairy barn were torn down. For a short period of time the Warden of the Chester County Prison resided in the house. After the Warden moved out, the house was converted into a duplex and was rented to County workers. The former tobacco barn was converted for storage of crops and farm equipment; beef cattle were fed in the lower level. The first floor of the ell was used as a laundry facility for the house. The rear section of the ell was used as a garden shed.
In the mid 1950's Chester County was looking to expand their landholdings supporting the Pocopson Home and soon to be built Chester County Prison. They desired land to raise animals and grow food to support the two County properties. Dr. Dershimer sold the property in 1957 to Chester County. Soon after the purchase, the 19th century porches and dairy barn were torn down. For a short period of time the Warden of the Chester County Prison resided in the house. After the Warden moved out, the house was converted into a duplex and was rented to County workers. The former tobacco barn was converted for storage of crops and farm equipment; beef cattle were fed in the lower level. The first floor of the ell was used as a laundry facility for the house. The rear section of the ell was used as a garden shed.
In 2008 Chester County transferred ownership of the 68-acre parcel to Pocopson Township. The township set forth plans with the intent to convert the property into a public park with walking trails. The initial plan for the Barnard House was to convert it into a municipal building to serve the township. After significant studies and public input, decisions were made to build a new stand-alone structure to serve as the new municipal building in place of the former tobacco barn, which was in a significant state of disrepair. The ultimate use of the Barnard House was initially uncertain, but in 2019 plans were made by the Board of Supervisors to restore the exterior windows and doors of the building using a PA State Grant obtained several years earlier. As early as 2018, descendants of the Barnard family began forming plans to create an educational use for the building. Friends of Barnard Station was soon formed. In June of 2021 an agreement was reached between Pocopson Township and Friends of Barnard Station allowing for the creation of a Heritage Center in the historic house.
