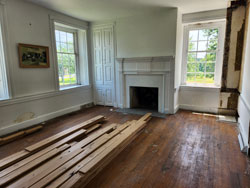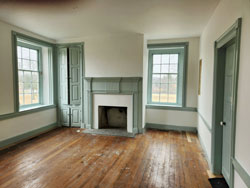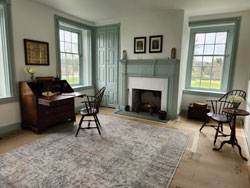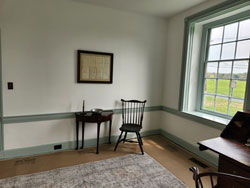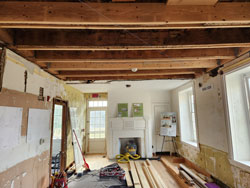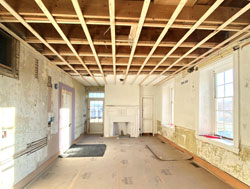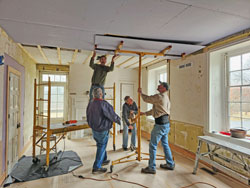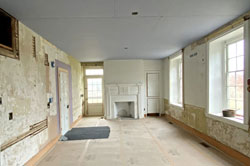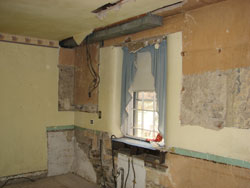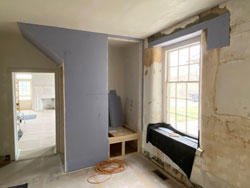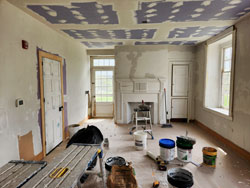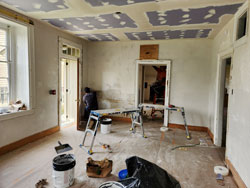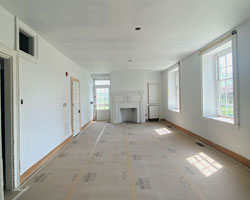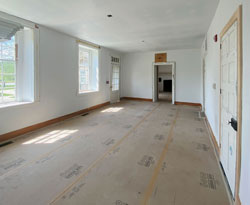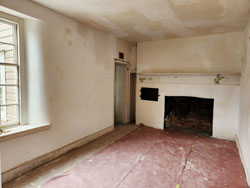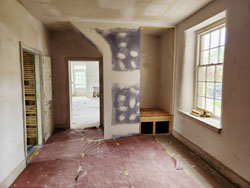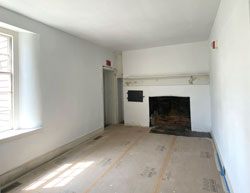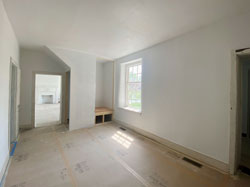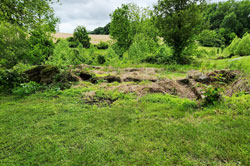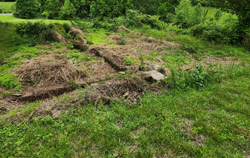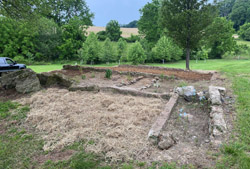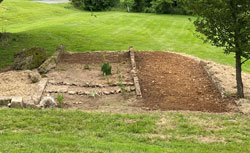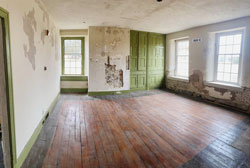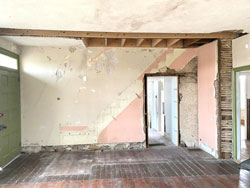
2025 Completed Projects
During 2025 several projects were completed.
1. The 1829 parlor was painted using original colors identified in the Preservation Plan and furnished.
2. The missing ceiling in the dining room was replaced.
3. An enclosure has been built where the original servants staircase was located in kitchen, restoring the 1850s look of the area.
4. The plaster was repaired in the dining room, kitchen and hall and all of the rooms painted with primer.
5. The foundation of the old dairy barn
was cleared and flowers planted.
6.
We were awarded a Keystone Construction Grant by the Pennsylvania Historical and Museum Commission (PHMC) to refurbish the plaster in the c. 1841 Gathering Room.
1. Paint and Furnish 1829 Parlor
The 1829 Parlor was painted using colors identified in the Preservation Plan. Below photos show the room before and after painting. The oak floor will be refinished after all the rooms are restored.
2. Replace 1829 Dining Room Ceiling
The Dining Room ceiling had been partially removed in the 1950s when the property was made into a duplex. A drop ceiling had been installed to hide the plumbing and electrical work installed at the time. In 2010 the ceiling, plumbing and electrical work was removed leaving the ceiling open. After reinforcing the beams, a new ceiling was installed. Below are photos before, during and after the ceiling replacement.
3. Build an Enclosure in 1841 Kitchen
An enclosure has been built where the original servants winder staircase was located in kitchen, restoring the 1850s look of the area. This space will be used for storage. Below are photos showing the ghost of the winder staircase in the corner (left) and the completed encloser (right).
4. Repair Plaster and Prime Dining Room and Kitchen
Plaster was repaired in the dining room, kitchen and hall. The recently installed ceiling in the dining room was taped and spackled. Walls and ceiling were primed. Below photos show the plaster work in progress and the finished room after priming.
Dining Room
Kitchen
5. Clear the Foundation of the Old Dairy Barn
The old dairy barn walls were barely visible due to decades of overgrowth. The cow shed, built in 1856, extended from the main barn (which is partly where the upper parking area is now). When Chester County took ownership of the property in the late 1950s, they tore the dairy barn down. In May, a volunteer was metal detecting around the barn foundation and decided to clear away some of the overgrowth. This led to a full blown clean-up project with the help of the township maintenance crew. The cleared area will be a flower garden for all to enjoy. Below are before and after photos of the foundation clearing.
6. PHMC Grant Award
We have been awarded a Keystone Construction Grant by the Pennsylvania Historical and Museum Commission (PHMC) to refurbish the plaster in the c. 1841 Gathering Room at Barnard Station. As with any original material, movement of the structure and moisture intrusion has decayed the plaster system over the past 184 years. The causes of these problems have been addressed so the time has come to repair the internal finishes. The contractor will employ both traditional and modern methods to prepare the walls and ceiling for layers of a wet plaster system. The room was initially plastered in 1841 and has at least one subsequent layer applied to the walls. The bond between those layers has been compromised and the finish has started to break off.
Friends of Barnard Station (FOBS) will be financing the costs of this restoration project with a 50% match from PHMC. A fundraising campaign is already underway, but additional funds are needed to meet our goal of $12,500.
